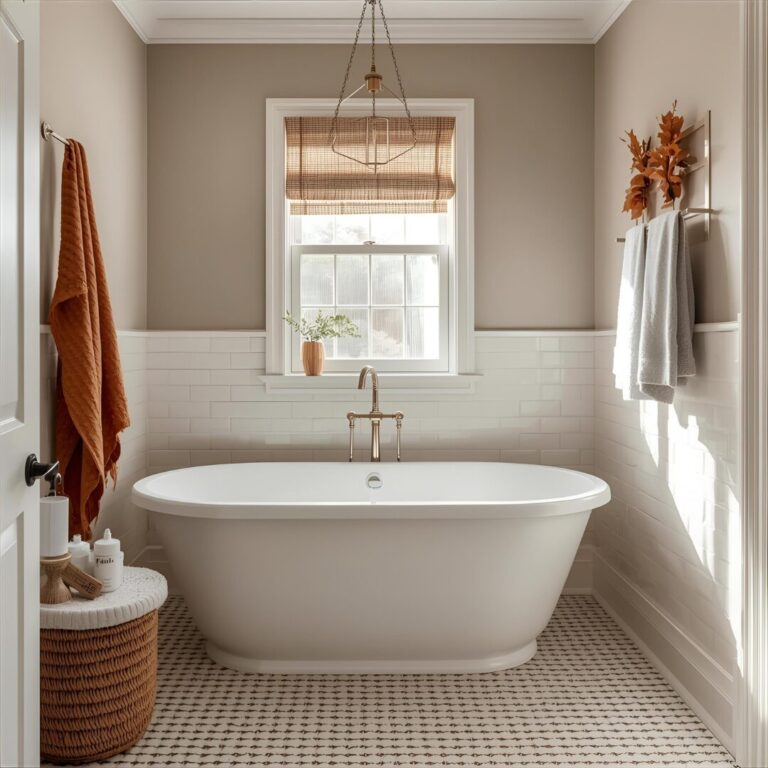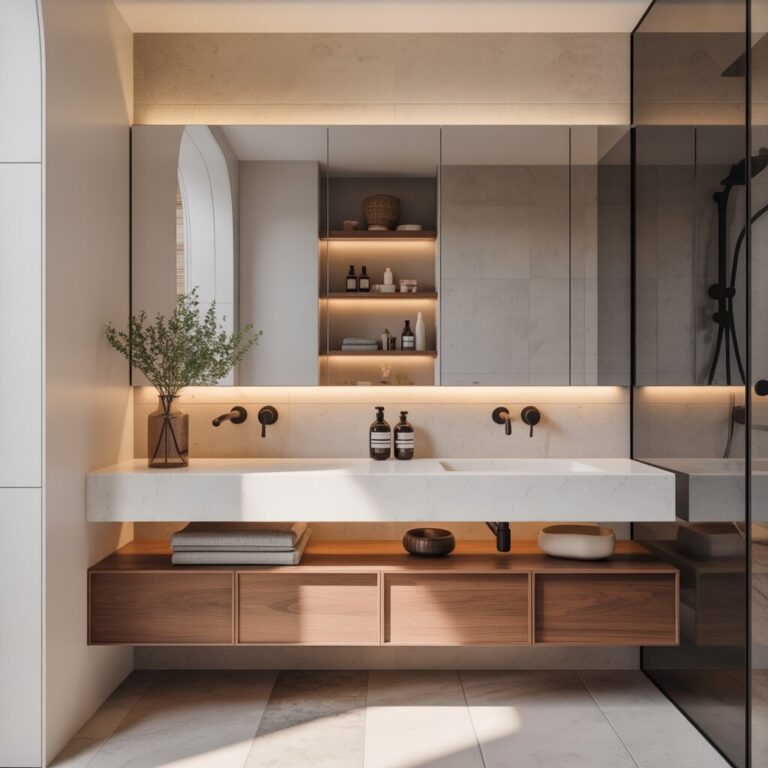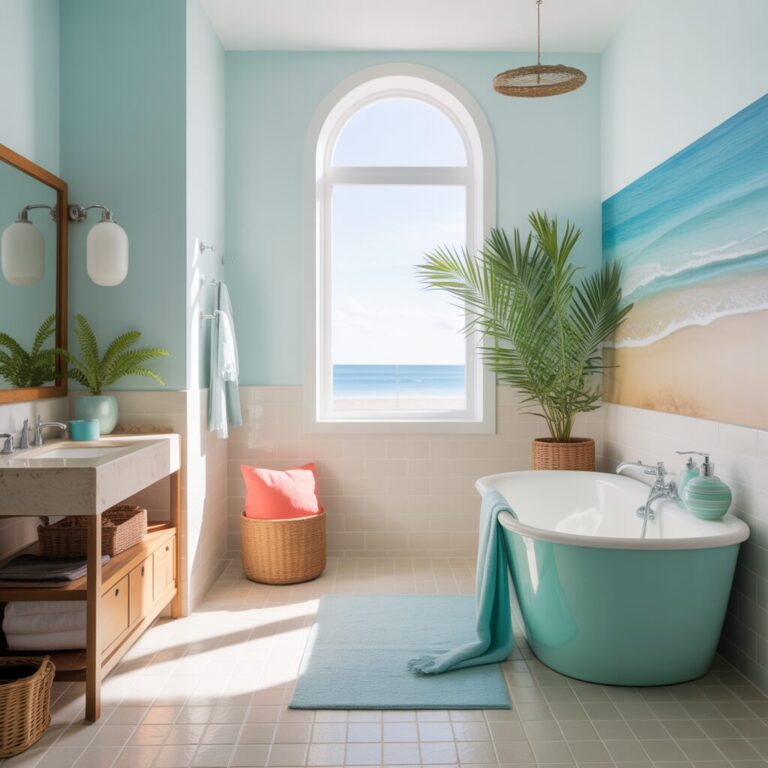15 Small Bathroom Vanity Ideas to Maximize Space & Style
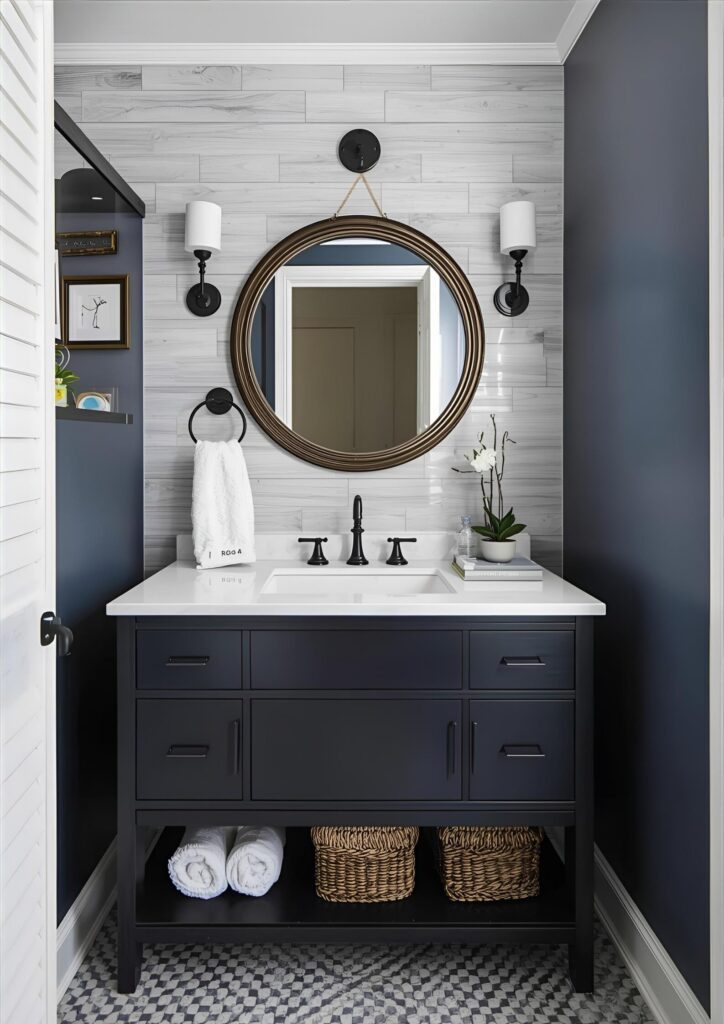
Struggling with a cramped bathroom that lacks both storage and style? You are not alone. Small bathrooms present a unique design challenge, but the right vanity can completely transform the space, making it feel larger, more organized, and incredibly stylish. The key is choosing a vanity that prioritizes smart storage and a proportional design without sacrificing your personal aesthetic. From space-saving wall-mounted units to clever repurposed furniture, the perfect solution for your compact bath is here. Get ready to be inspired by these 15 brilliant small bathroom vanity ideas that prove you don’t need a large footprint to make a big design statement.
1. Embrace a Floating Wall-Mounted Vanity
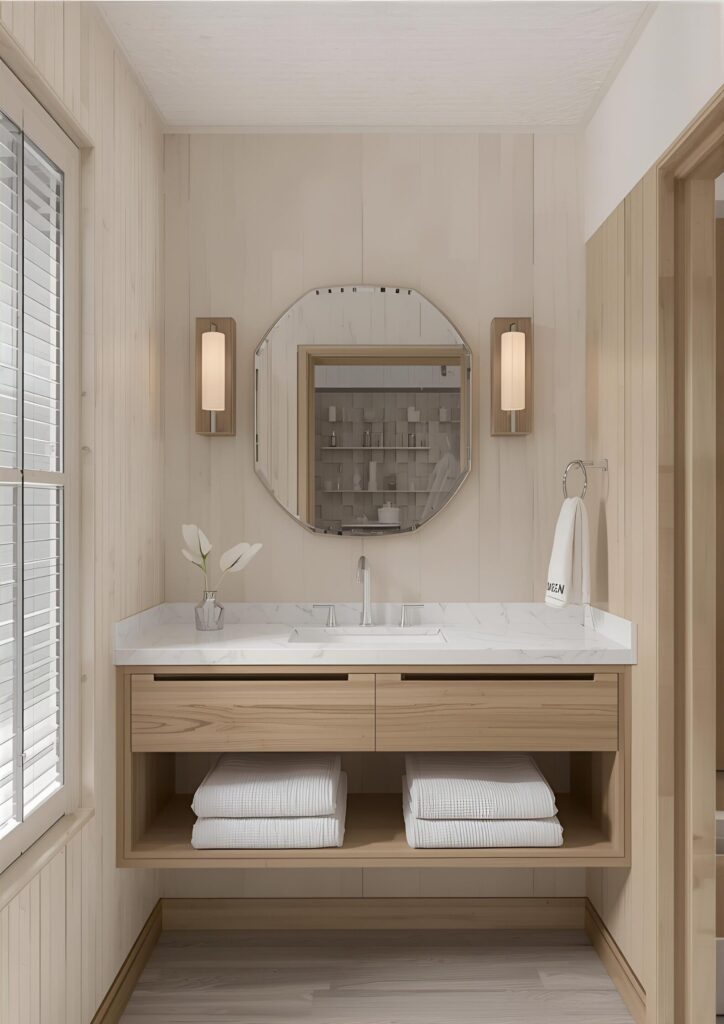
Installing a floating vanity is one of the most effective ways to create a sense of openness in a small bathroom. By elevating the vanity off the floor, you create a visual line of sight that makes the entire room feel larger and less cluttered. This style is perfect for modern bathrooms and allows for easier cleaning underneath, eliminating hard-to-reach corners. Choose a model with a slim profile and integrated drawers to maintain valuable storage without the bulky look. The result is a sleek, airy feel that maximizes both floor space and visual appeal.
2. Opt for a Slim Console Table Vanity
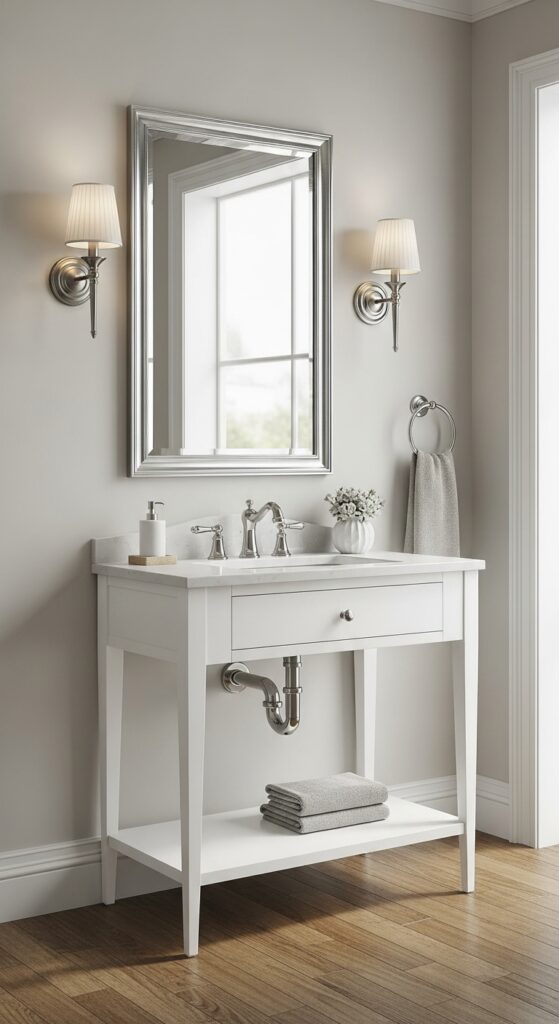
For an ultra-light and elegant look, a slim console table vanity offers a stunning solution. These vanities feature a table-like base, often with delicate legs, which provides an open and unobstructed view of the wall and floor. This transparency helps the room feel less crowded while still providing a dedicated spot for the sink. You can often find models with a small shelf or a single drawer for essential items. This idea is ideal for powder rooms where you prioritize aesthetic impact over extensive storage needs.
3. Utilize a Corner Sink and Vanity Unit
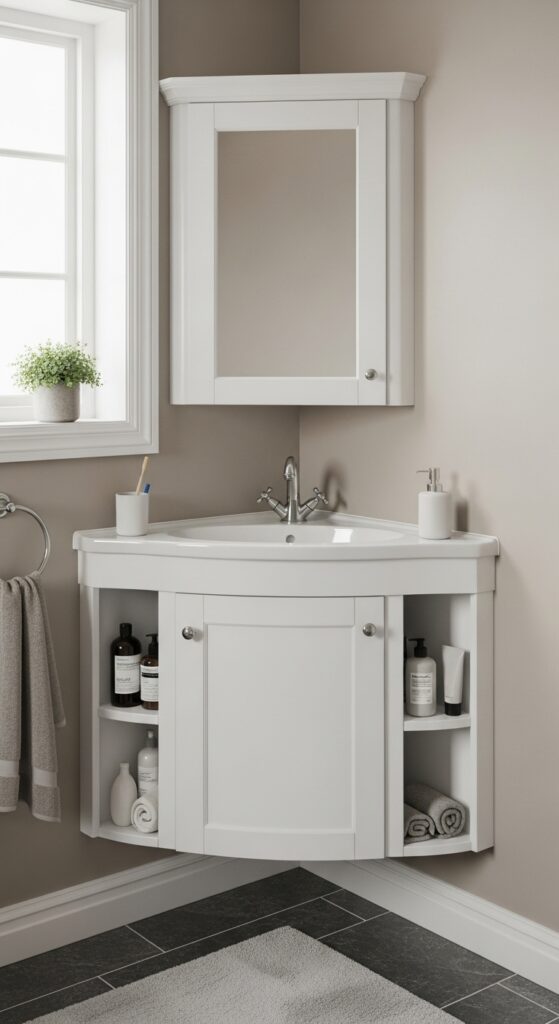
Do not let an awkward corner go to waste; a corner vanity is a genius space-saving solution for small or oddly shaped bathrooms. These triangular or curved units are specifically designed to tuck neatly into a corner, freeing up the rest of the room for traffic flow or other storage. A corner sink can make a tiny ensuite or guest bath feel remarkably more functional and intentional. Look for a model with a corner cabinet or shelving to utilize every possible inch for toiletries and towels.
4. Install a Vanity with Open Shelving
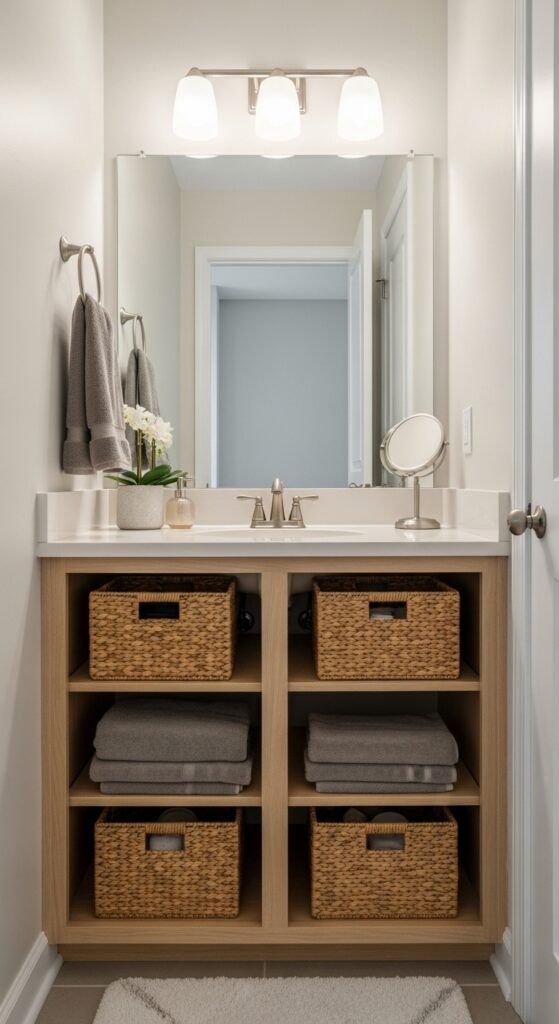
Combat the closed-in feeling of a small bathroom by choosing a vanity with open shelving instead of solid cabinets. The open shelves create a sense of airiness and make the room appear less bulky at the floor level. Use stylish baskets or bins on the shelves to corral items and maintain a tidy, organized look. This approach also allows you to display rolled towels or decorative items, adding a personal touch. It is a practical and visually light option that keeps essentials within easy reach.
5. Choose a Vanity with a Vessel Sink
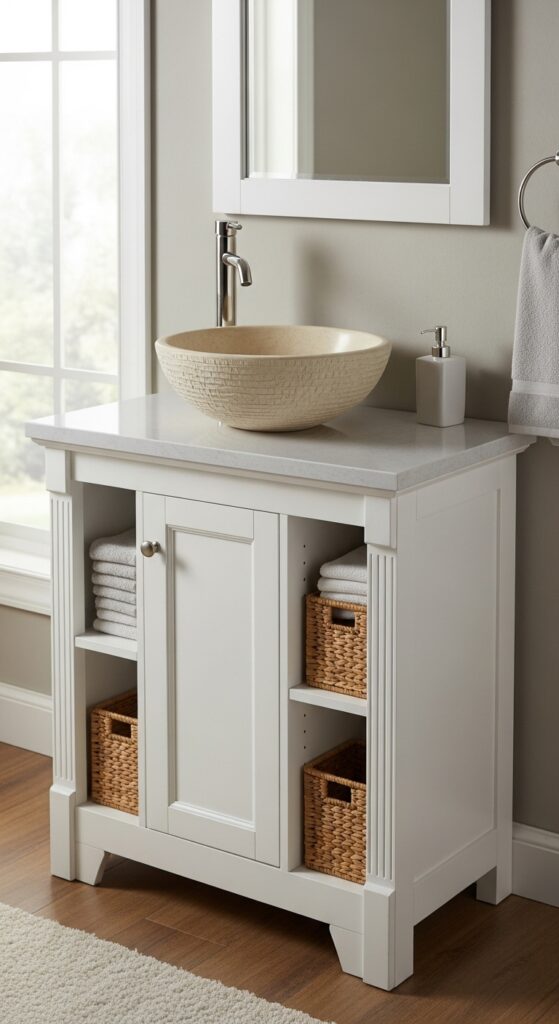
A vessel sink sits on top of the vanity counter, which allows for a narrower and more compact base cabinet underneath. This design can often accommodate more storage than a standard vanity because the plumbing is more accessible. The vessel sink itself acts as a beautiful focal point, drawing the eye upward and adding a touch of luxury. This setup is perfect for creating a custom look without the need for a deep countertop. It is a stylish way to enhance storage capacity in a limited footprint.
6. Select a Vanity in a Light, Reflective Color
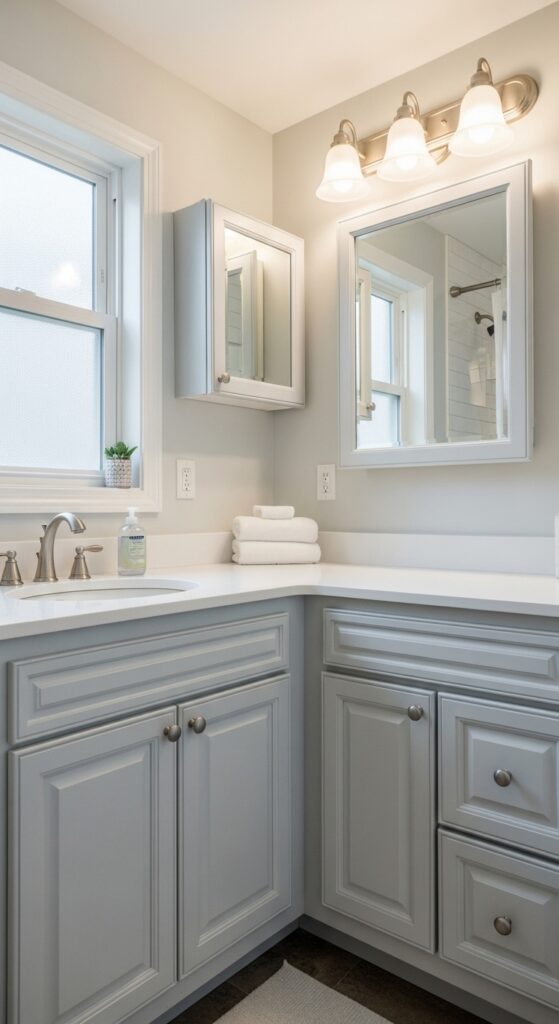
Color plays a crucial role in a small space, and a vanity in a light or white finish can work wonders. Light colors reflect more light, making the bathroom feel brighter, more open, and instantly larger. Consider a vanity in soft grey, off-white, or even a pale pastel to maintain a light and airy aesthetic. Pair it with a glossy countertop or mirrored accents to further enhance the reflective qualities. This simple choice is one of the easiest and most effective ways to amplify the sense of space.
7. Implement a Vanity with Vertical Storage
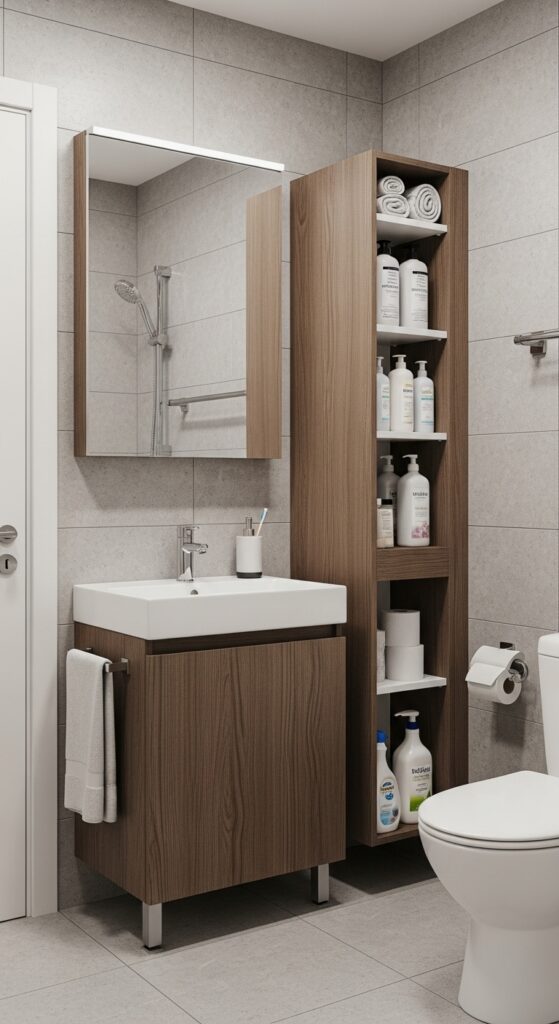
When floor space is limited, think vertically. A tall, narrow vanity or a standard vanity with a tower unit attached to the side can provide incredible storage without widening the footprint. These vertical designs are perfect for storing cleaning supplies, extra toilet paper, or tall bottles. They use the often-wasted space beside the vanity efficiently, keeping countertops clear. This smart storage solution helps maintain a clutter-free and organized environment in a compact bath.
8. Repurpose a Unique Piece of Furniture
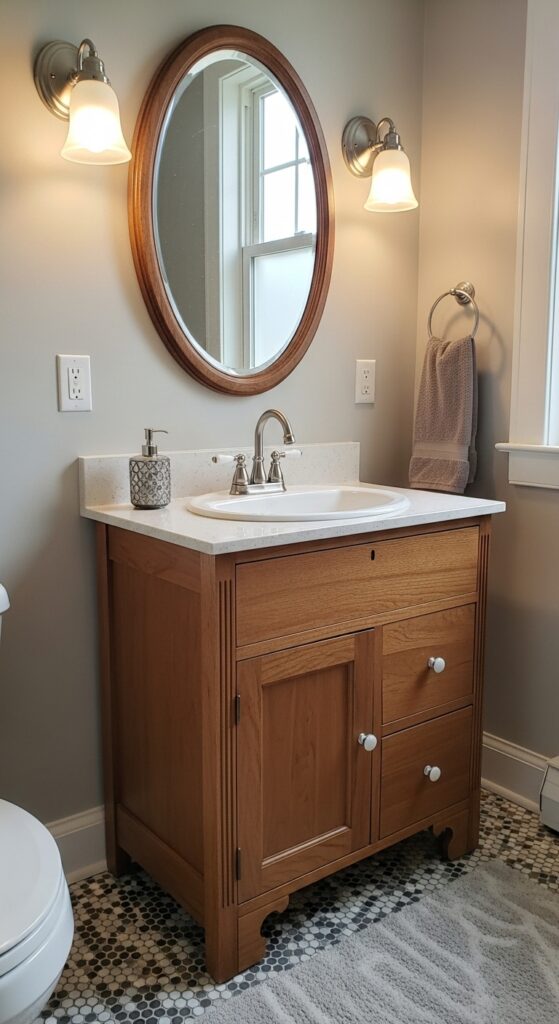
For a one-of-a-kind look full of character, consider repurposing a small dresser, credenza, or writing desk as your vanity. This approach allows you to find a piece with the perfect dimensions for your space while adding unique charm. You will need to have a professional cut a hole for the sink and plumbing, but the result is a custom vanity with built-in storage. An antique or vintage piece can infuse your bathroom with personality and a sense of history that standard cabinetry cannot match.
9. Integrate a Sink into a Floating Shelf
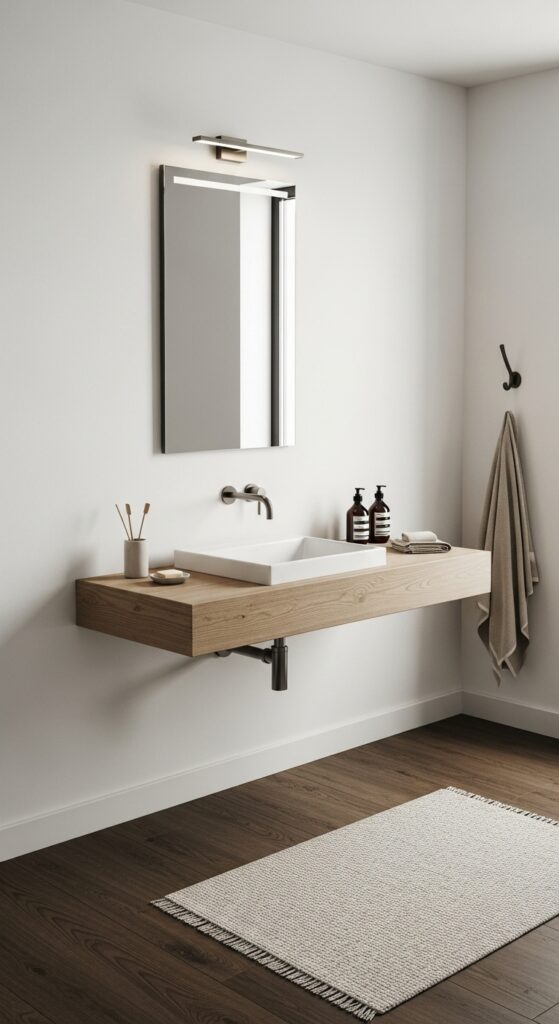
For the absolute minimum footprint, consider a minimalist floating shelf with an integrated sink. This ultra-modern approach uses a single slab of material, like wood or stone, mounted to the wall with the sink basin set into it. There is no cabinet below, which maximizes the open feel of the room, making it ideal for a very tight space. While storage is limited, this look is incredibly clean and sleek. It forces a minimalist approach, keeping only the essentials visible or stored elsewhere.
10. Opt for a Vanity with a Pedestal Base
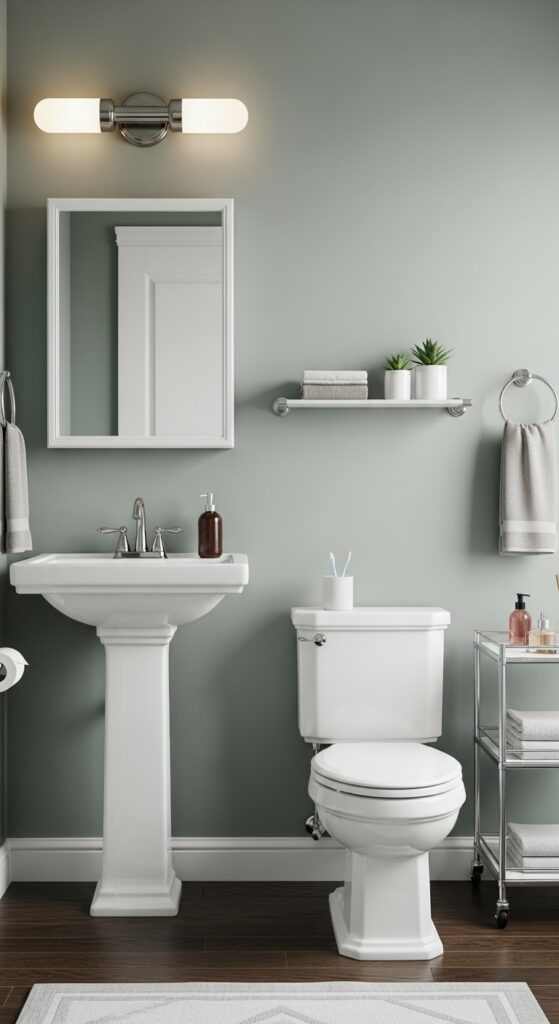
A classic pedestal sink is a time-tested solution for small bathrooms because its narrow base takes up very little visual space. While it offers less concealed storage than a cabinet, its open and sculptural form can make a small room feel more spacious. To compensate for the lack of storage, add a wall-mounted medicine cabinet, a sleek shelf above the toilet, or a stylish cart beside it. The pedestal vanity remains a go-to for its ability to provide function without overwhelming a compact floor plan.
11. Choose a Vanity with a Medicine Cabinet Mirror
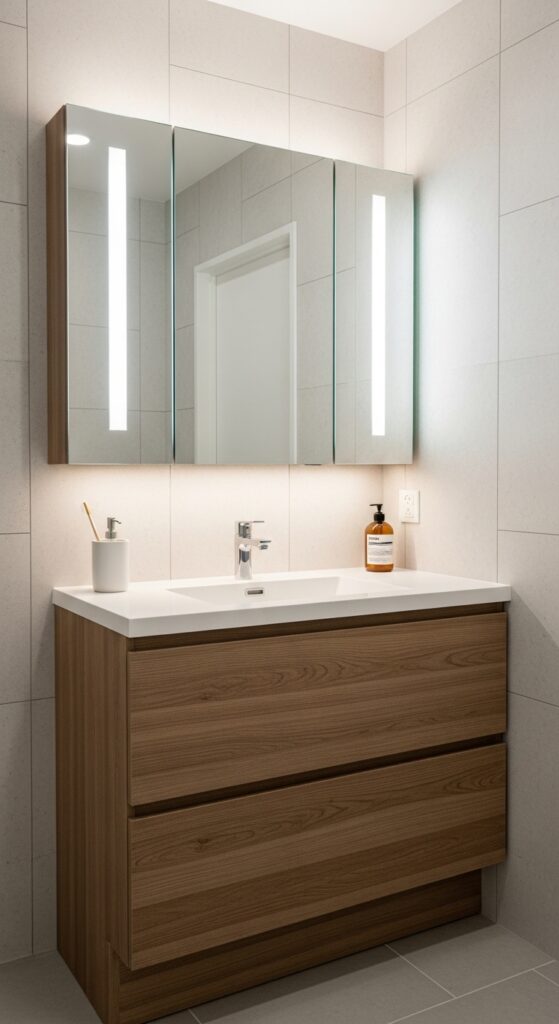
Maximize functionality by selecting a vanity that is paired with or designed alongside a large medicine cabinet. A deep medicine cabinet provides essential storage for medications and daily essentials, freeing up the vanity below for other items. This combination keeps your countertop completely clear, which is key to making a small space feel tidy and organized. Look for a mirrored cabinet with built-in lighting to combine storage, function, and style in one efficient unit.
12. Install a Vanity with Drawers Instead of Doors
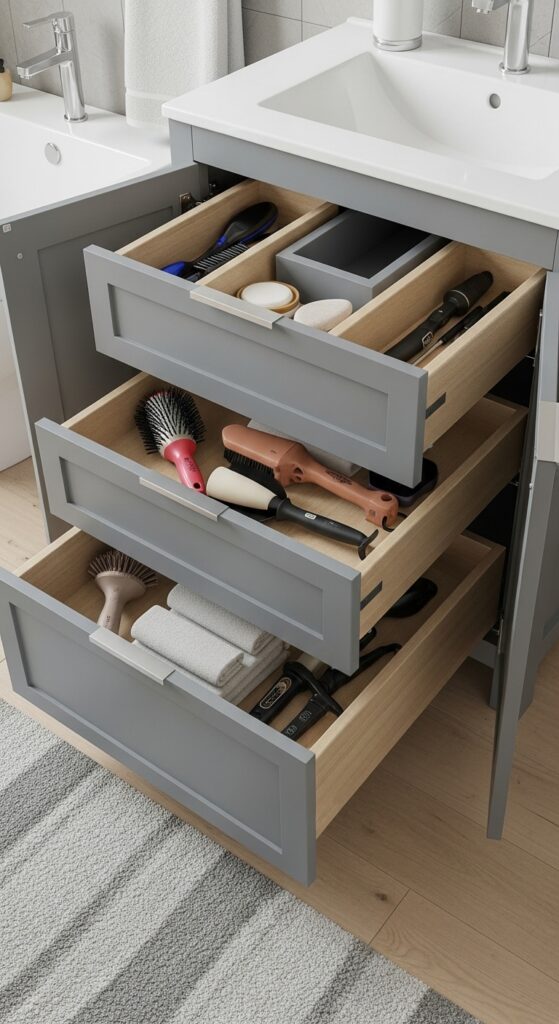
Vanities with deep drawers are often more efficient for storage than those with cabinet doors and a single shelf. Drawers allow you to easily see and access all of your items, from hair tools to cleaning supplies, without having to crouch and dig in the back of a dark cabinet. This efficient use of interior space means you can potentially choose a narrower vanity without sacrificing utility. Deep, full-extension drawers are a game-changer for organization in a small bathroom.
13. Select a Vanity with a Pattern or Bold Color
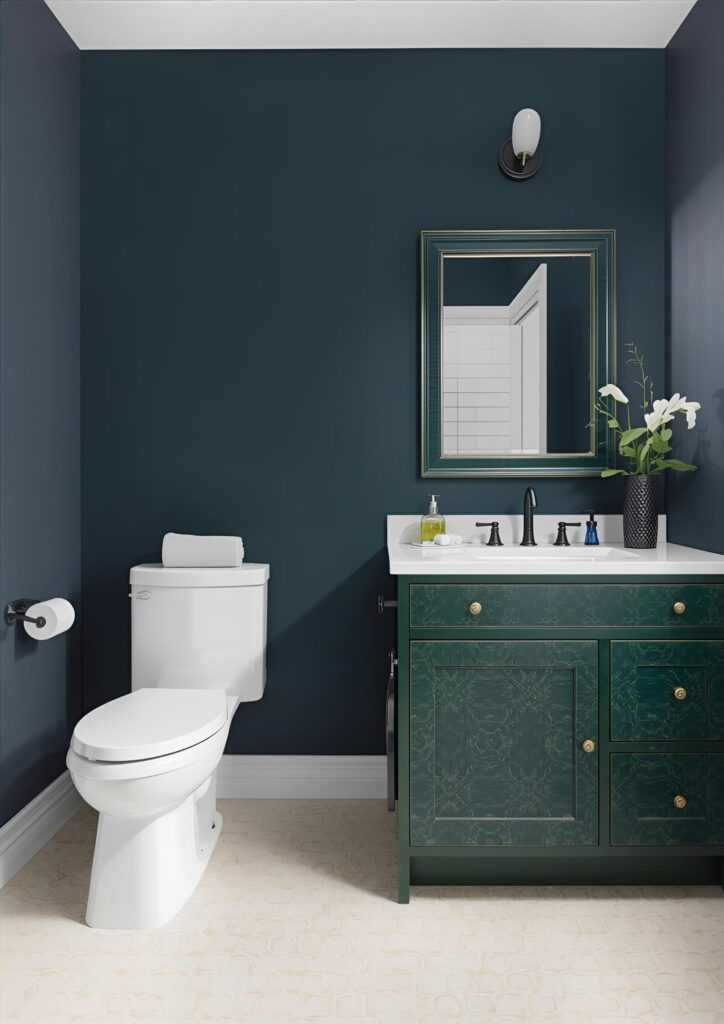
If you want to make a dramatic style statement, do not shy away from a vanity in a bold color or with a patterned finish. A deep navy, emerald green, or even a wallpaper-covered vanity can become a stunning focal point that distracts from the room’s small size. This works best when paired with a simple, monochromatic color scheme for the rest of the bathroom. Let the vanity be the star, and keep other elements clean and minimal. This bold move can add immense personality and depth.
14. Use a Wall-to-Wall Vanity Design
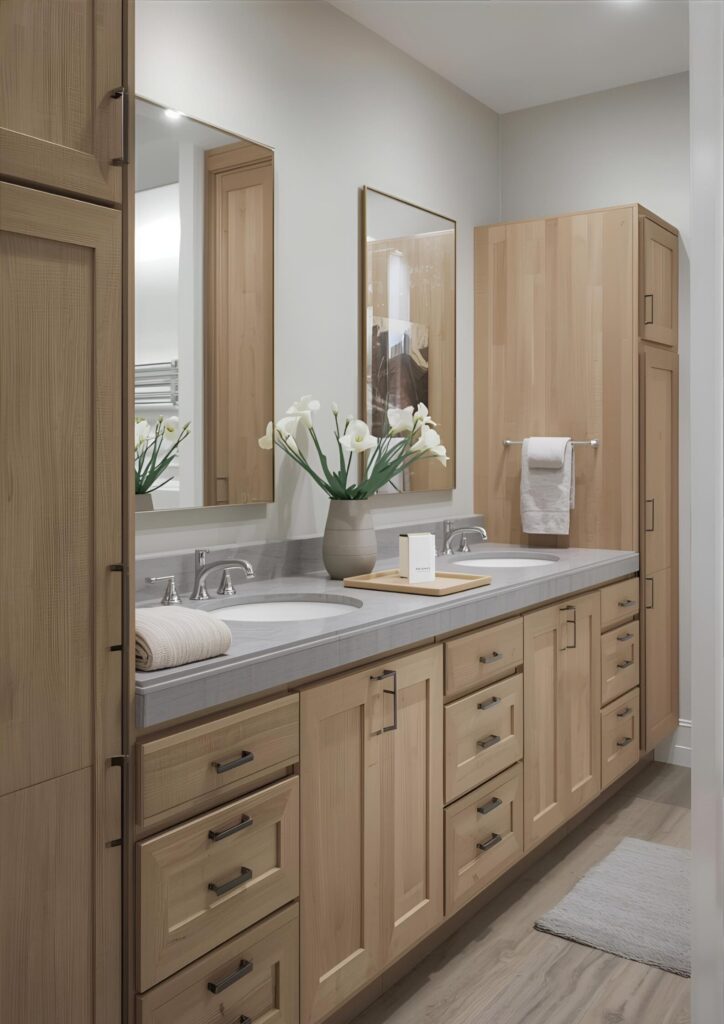
For a truly custom and streamlined look, consider installing a vanity that stretches from wall to wall. This built-in approach eliminates awkward gaps and makes use of every available inch of width, providing maximum counter space and storage. A continuous countertop with an undermount sink creates a seamless and easy-to-clean surface. This design can often incorporate both drawer and cabinet storage to suit all your needs, creating a highly efficient and cohesive bathroom layout.
15. Incorporate a Vanity with a Trough Sink
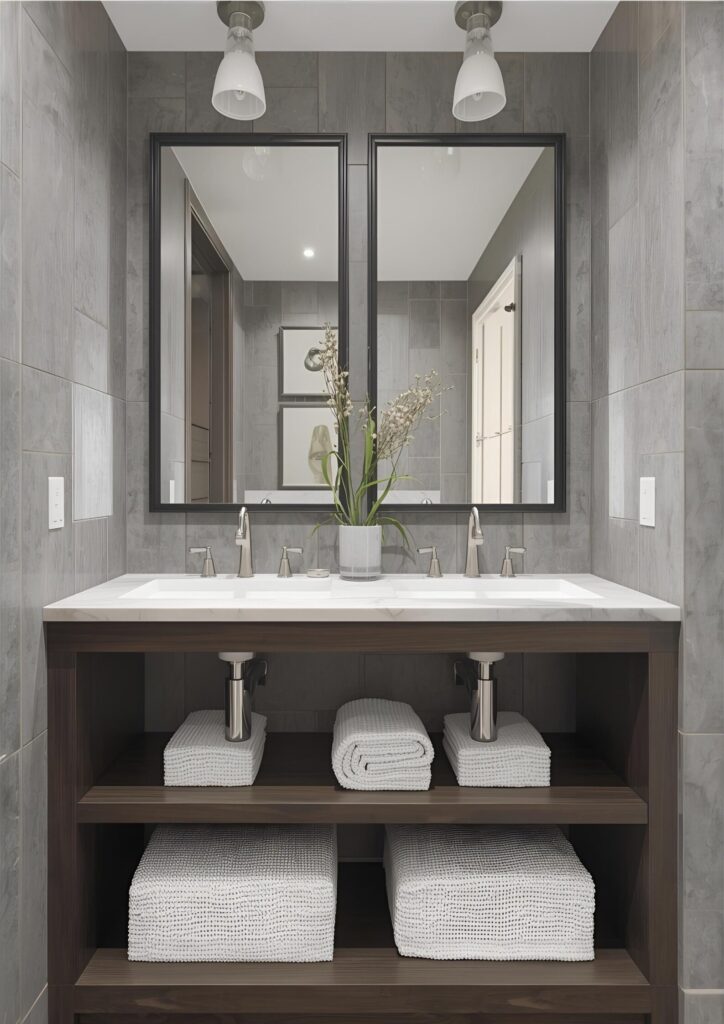
A narrow trough sink, also known as a trough lavatory, is a brilliant choice for a shared small bathroom or a powder room. Its elongated, shallow design allows it to be installed on a very narrow console or custom-built vanity, accommodating two faucets if needed. This style provides a generous sink basin without the need for a deep countertop, preserving precious floor space. It is a modern and practical solution that adds a unique design element while solving a spatial challenge.
Conclusion: Your Perfect Small Vanity Awaits
Your small bathroom is not a design limitation—it’s an opportunity to get creative. The right vanity can completely redefine the space, providing the perfect blend of form and function. Remember to prioritize proportions, clever storage solutions, and finishes that enhance the feeling of light and space. Whether you choose a space-saving floating design, a bold repurposed piece, or a smart wall-to-wall unit, your new vanity will make your bathroom more beautiful and functional. Start planning your transformation today and turn your compact bathroom into a stylish and efficient retreat.

