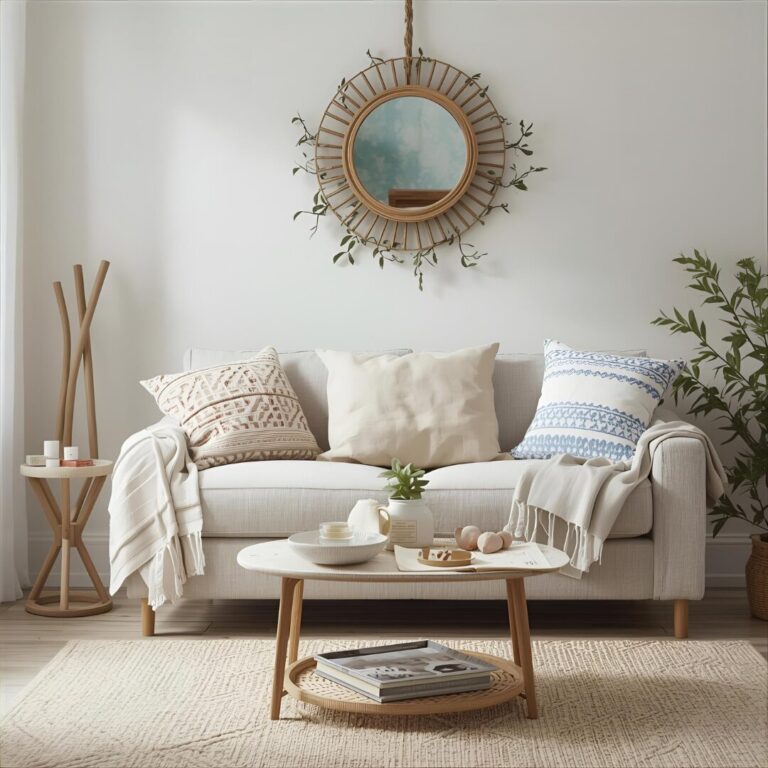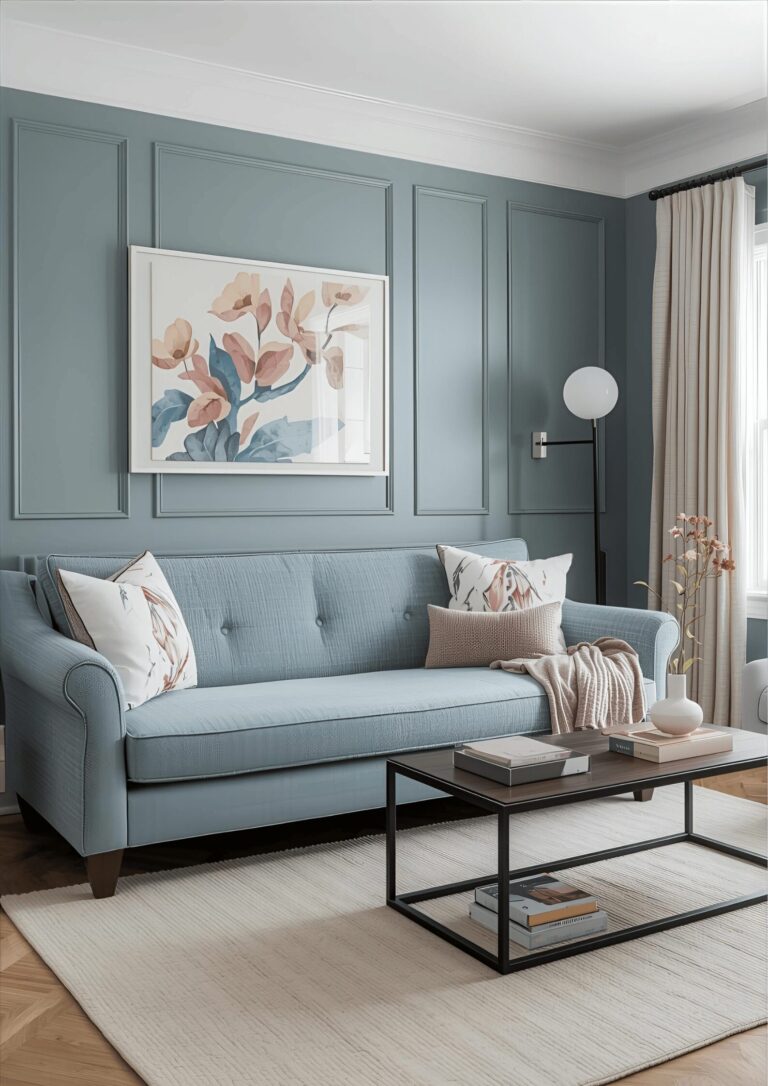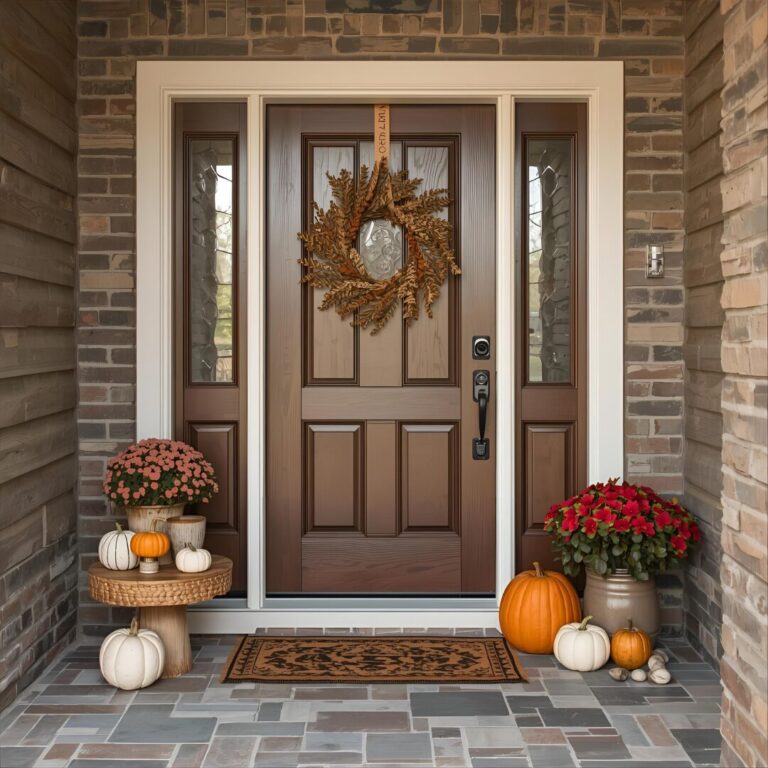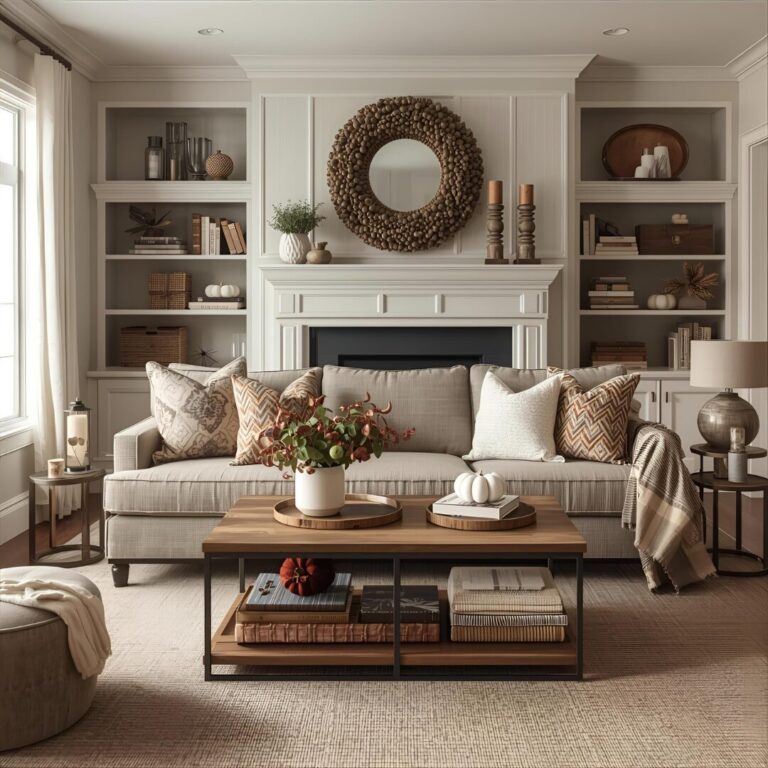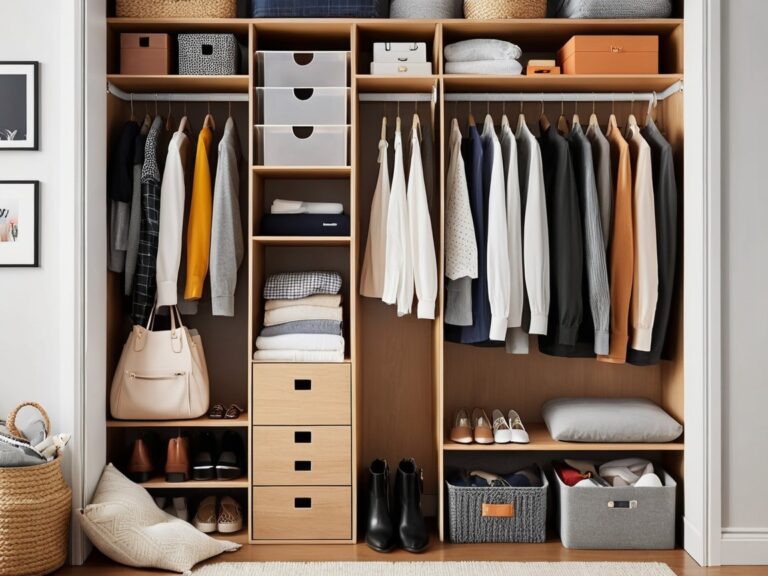10 Chic Small Entrance Hall Ideas: Maximize Style in Minimal Space
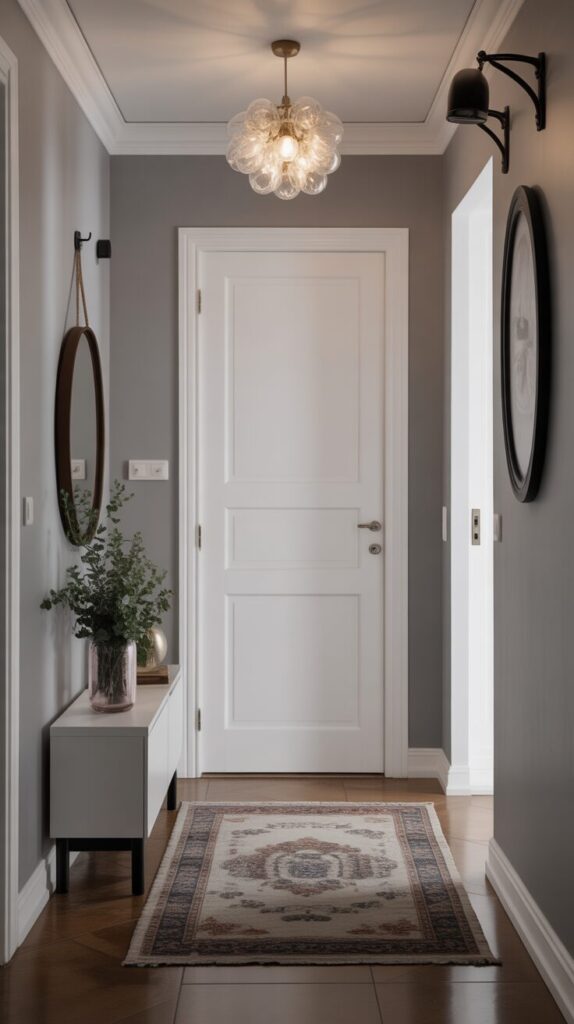
A small entrance hall presents the perfect opportunity to make a powerful first impression through thoughtful design choices that maximize both style and functionality. Despite limited square footage, your entryway sets the tone for your entire home, welcoming guests while providing essential storage and organization for daily life. Strategic design approaches can transform even the tiniest foyer into a chic, sophisticated space that feels open, organized, and intentionally curated. From clever storage solutions to visual tricks that expand perceived space, small entrance halls offer unique opportunities for creative problem-solving and personal expression. These ten inspiring ideas prove that limited space doesn’t mean limited style—discover how to create an entrance that’s both beautiful and practical, regardless of your hall’s dimensions.
1. Minimalist Console Table with Mirror Pairing
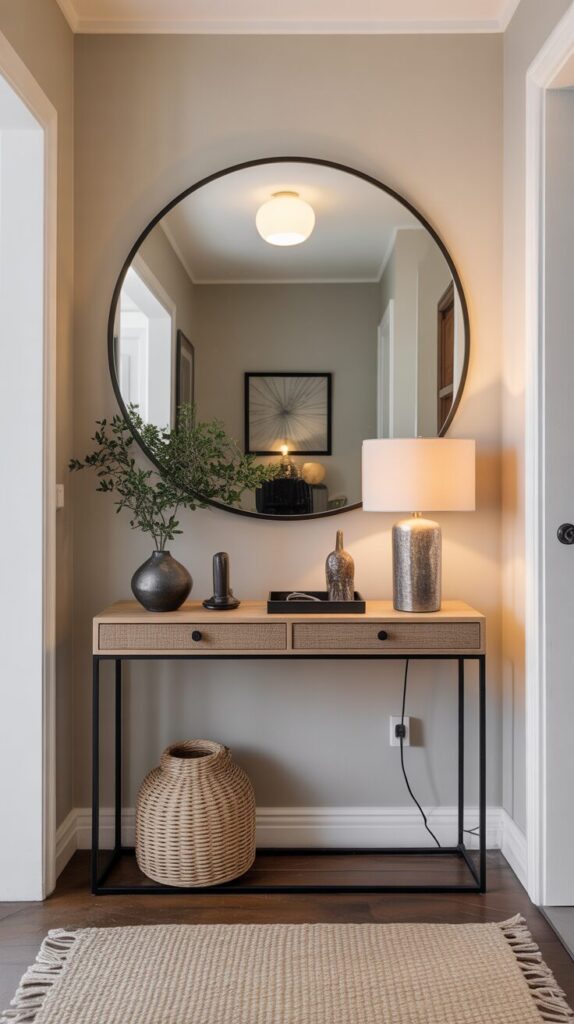
Create an elegant focal point by positioning a slim console table against the main wall with a large mirror mounted directly above for classic symmetry. Choose a console no deeper than 10-12 inches to maintain traffic flow while providing essential surface space for keys, mail, and decorative accents. The oversized mirror above reflects light throughout the space, making the entrance feel significantly larger while offering functional last-minute appearance checks before leaving home. Style the console with carefully curated items—a sculptural table lamp, small tray for everyday items, and one statement decorative object—avoiding clutter that overwhelms small spaces. This timeless pairing works in any design style from traditional to contemporary, simply adjust the console and mirror styles to match your aesthetic preferences.
2. Floor-to-Ceiling Built-In Storage Solution Small Entrance Hall Ideas
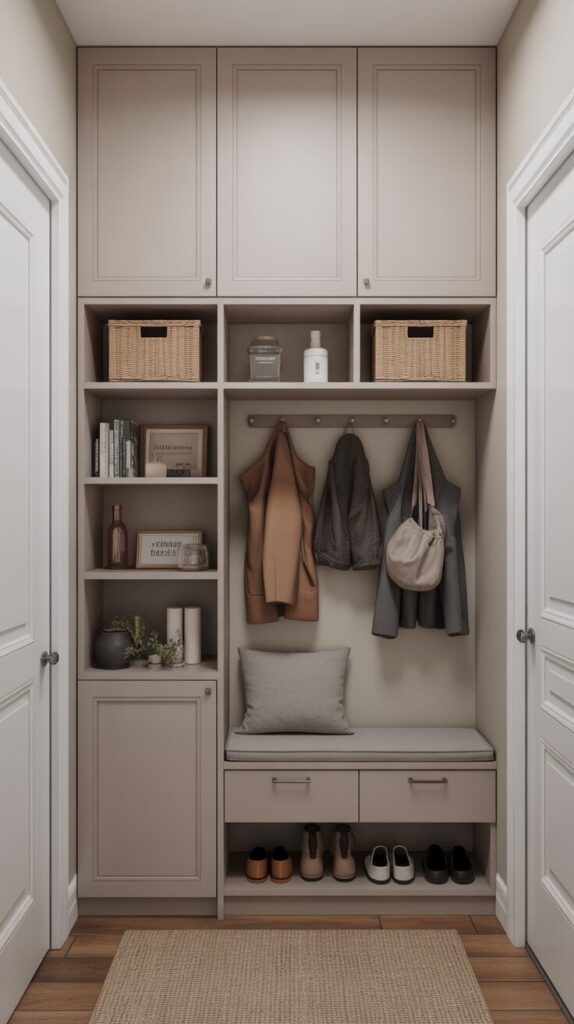
Maximize vertical space by installing custom or modular built-in units that extend from floor to ceiling, providing abundant storage without sacrificing valuable floor space. Incorporate a combination of closed cabinets for hiding shoes, seasonal items, and household supplies alongside open shelving for displaying decorative objects and everyday essentials. Add hooks at convenient heights for coats, bags, and scarves, plus a small bench or pull-out seat that offers comfortable seating for putting on shoes. Paint built-ins in the same color as walls to create seamless integration that makes the storage fade into the background rather than dominating the small space. This comprehensive solution eliminates entryway clutter while maintaining the sleek, uncluttered appearance essential in compact areas where every visual element carries significant weight.
3. Statement Wallpaper or Bold Accent Wall
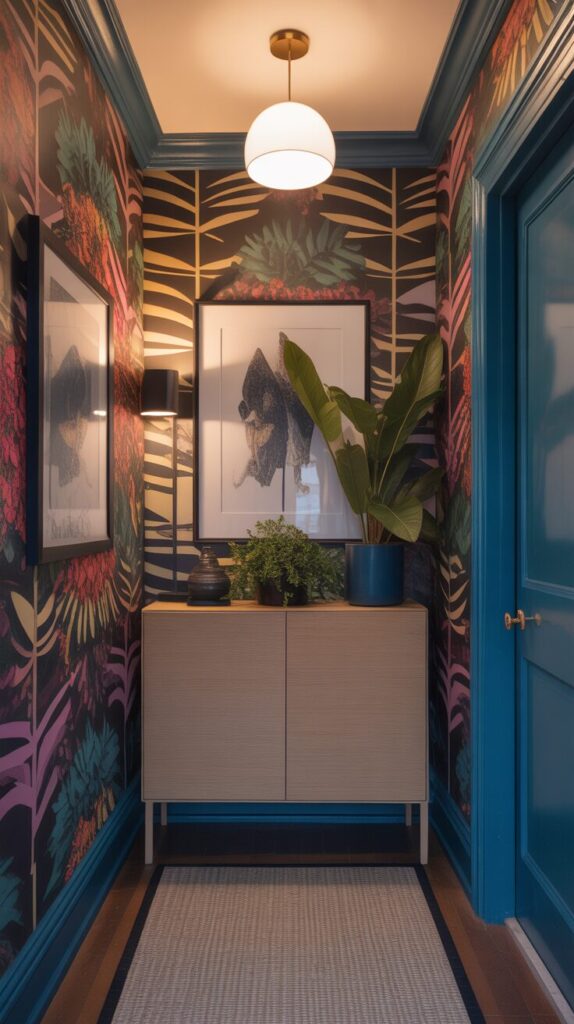
Transform your small entrance into a memorable design moment by covering walls with dramatic wallpaper, bold paint colors, or eye-catching textures that create instant impact. Embrace patterns and saturated colors that might feel overwhelming in larger rooms—small spaces can handle visual drama since the intensity is contained within limited square footage. Choose designs that reflect your personality: geometric patterns for modern sensibilities, botanical prints for natural elegance, or textured grasscloth for sophisticated warmth and dimension. Extend the bold treatment to the ceiling for envelope-effect drama, or limit it to a single accent wall if you prefer more restrained approaches. This confident design choice ensures your entrance hall becomes an intentional design statement rather than an overlooked transitional space between rooms.
4. Multi-Functional Bench with Hidden Storage
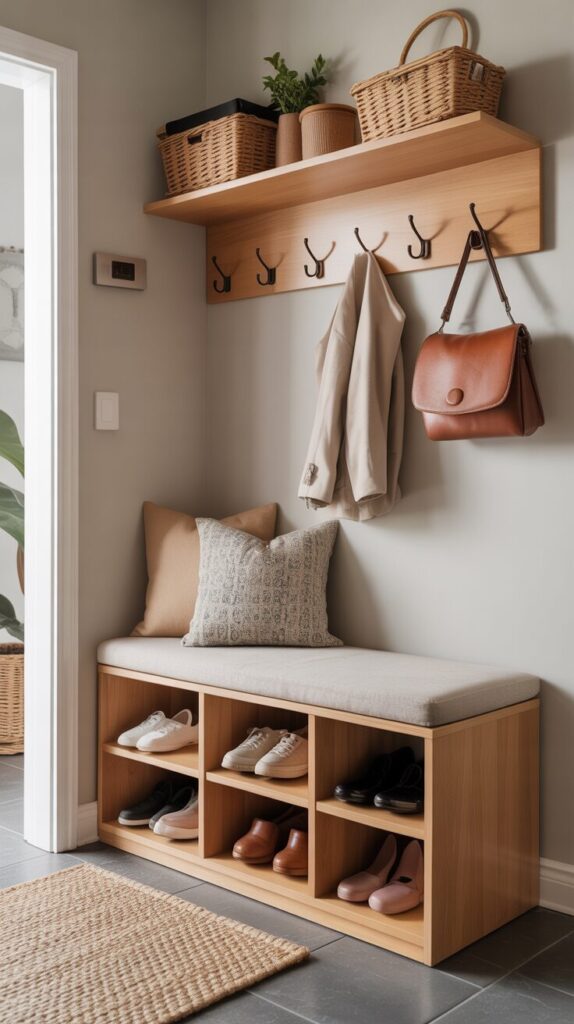
Install a storage bench that serves triple duty as seating, shoe storage, and visual anchor while occupying minimal floor space in your compact entryway. Choose designs with lift-up seats revealing hidden compartments perfect for storing seasonal accessories, shoes, bags, or cleaning supplies that need convenient access near the entrance. Add cushions in durable, easy-to-clean fabrics that introduce color, pattern, and comfort while protecting the bench surface from daily wear and tear. Mount a row of hooks on the wall above the bench at varying heights to accommodate different family members and item types without crowding the space. This practical solution addresses multiple functional needs through one space-efficient piece, exemplifying the smart multi-tasking essential in small-space design.
5. Gallery Wall of Personal Collections
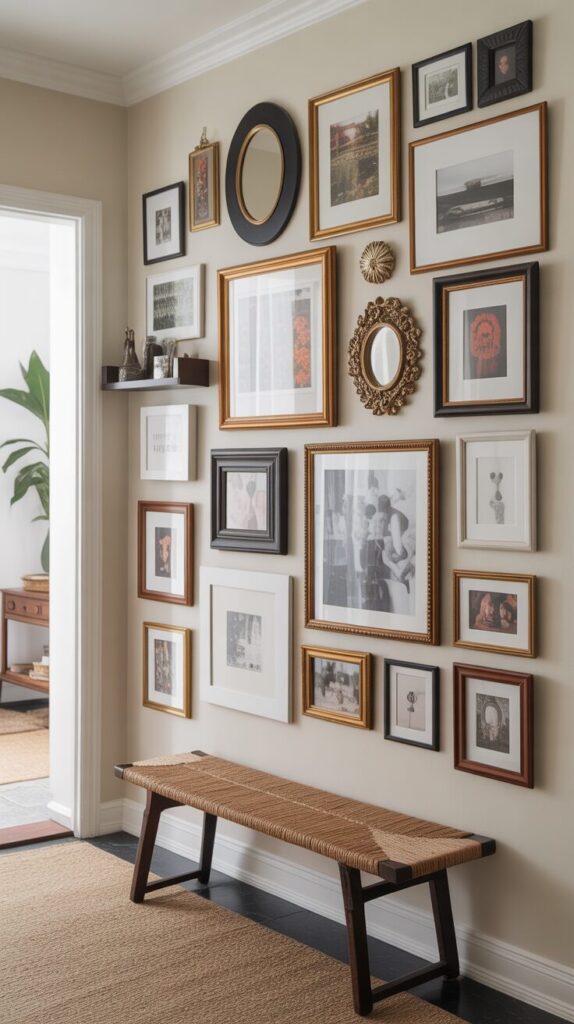
Create visual interest and personality by covering one wall with a curated gallery of artwork, family photos, mirrors, or decorative objects arranged in intentional compositions. In small spaces, commit fully to the gallery concept rather than scattering a few pieces randomly—dense, salon-style arrangements actually make walls recede while sparse decoration can emphasize the wall’s small dimensions. Mix frame styles, sizes, and orientations within a cohesive color palette to create dynamic energy without chaotic clutter that overwhelms the eye. Include small decorative shelves interspersed among frames to add dimensional depth and provide spots for three-dimensional objects that break up the flat picture plane. This personalized approach transforms your entrance into a meaningful space that tells your story while guests shed coats and prepare to enter your home.
6. Sleek Wall-Mounted Drop Zone Organization
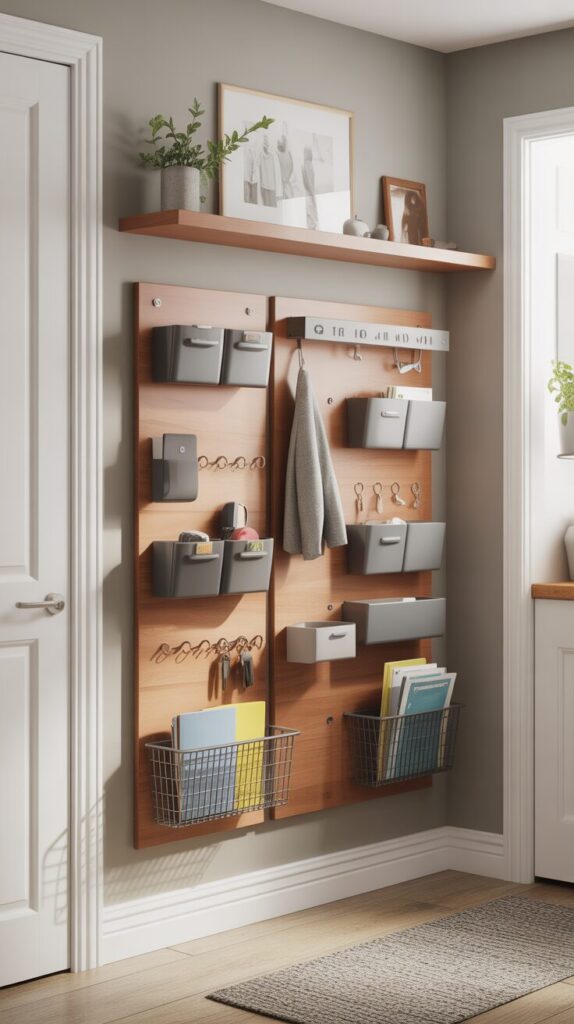
Install a streamlined wall-mounted organization system combining hooks, mail sorters, key holders, and small shelves that keeps everything accessible without consuming floor space. Choose systems in cohesive materials and finishes—matching metals or coordinating wood tones—that create unified appearance rather than hodgepodge collection of random organizers. Position components at ergonomic heights based on primary users: lower hooks for children, higher mounting for adults, with frequently used items at the most convenient reaching distances. Add a narrow floating shelf above the organization system for displaying small decorative items that soften the utilitarian function with aesthetic appeal. This vertical approach maximizes wall real estate while keeping floors clear, making the entrance feel more spacious and less cluttered even when fully stocked with daily necessities.
7. Layered Lighting for Ambiance and Function
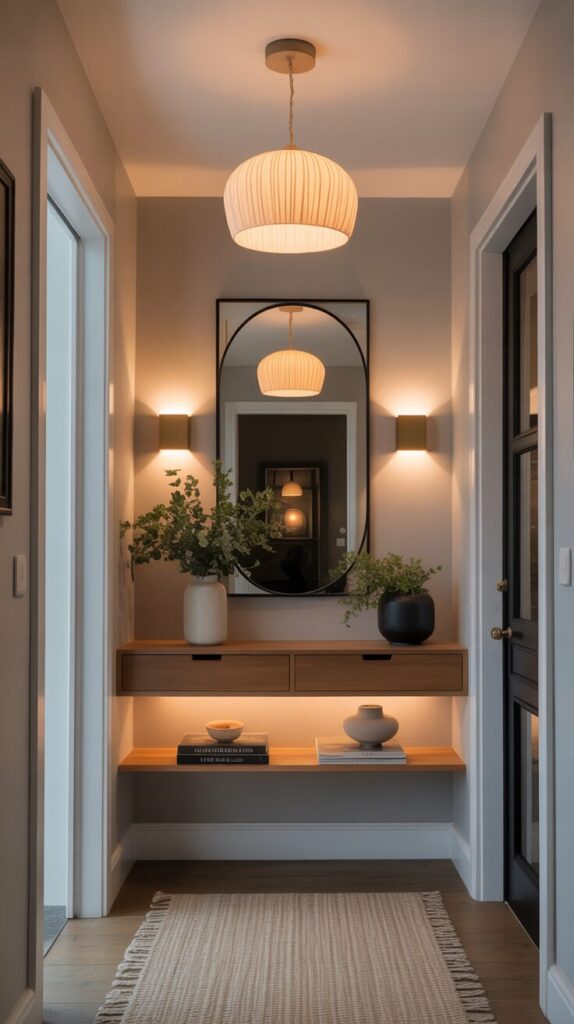
Illuminate your small entrance with multiple light sources at different heights to create dimension, warmth, and proper visibility for various tasks and times of day. Install a statement pendant or small chandelier as the centerpiece that draws eyes upward, emphasizing ceiling height and adding decorative impact without occupying floor or wall space. Add sconces flanking mirrors or artwork to provide flattering, shadow-free illumination while contributing architectural interest and balanced symmetry to the space. Include accent lighting like LED strips under console tables or within built-in shelving to create subtle glow that guides movement while adding sophisticated, hotel-like ambiance. Control lighting with dimmer switches allowing you to adjust brightness for different occasions—bright and welcoming for guests, soft and calming for quiet evenings at home.
8. Monochromatic Color Scheme with Textural Variety
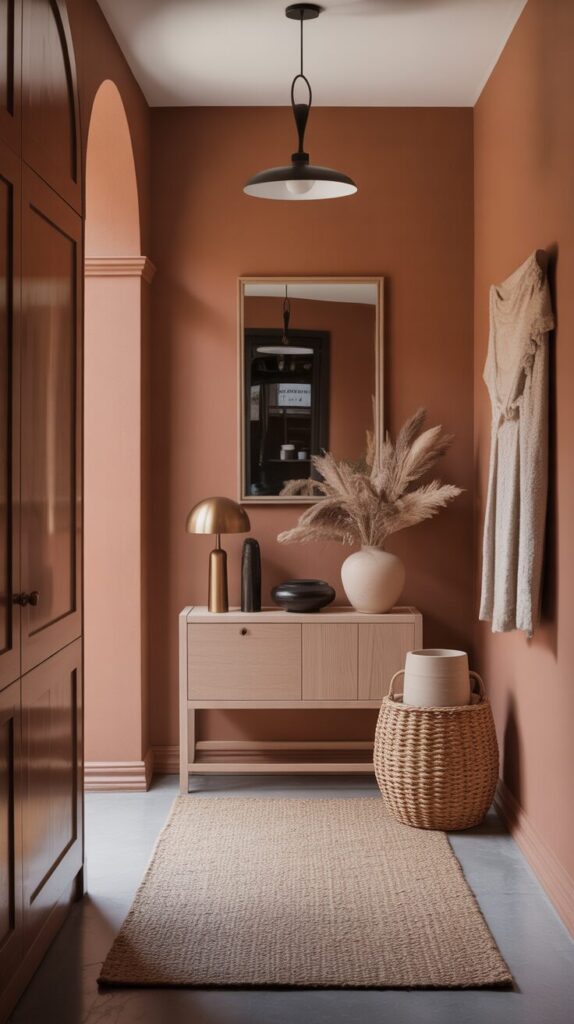
Design a cohesive, sophisticated entrance by limiting the color palette to variations of a single hue while introducing visual interest through diverse textures and materials. This approach creates seamless flow that makes small spaces feel larger since the eye isn’t interrupted by contrasting colors that break up the visual field. Layer different textures within your chosen color family: smooth painted walls, nubby woven baskets, glossy ceramic accessories, matte wood furniture, and plush textile accents all in coordinating tones. Add metallic accents in one consistent finish—brass, chrome, or black metal—throughout hardware, lighting, and decorative objects to provide subtle contrast without disrupting the monochromatic harmony. The resulting space feels intentionally designed, calm, and more spacious than multi-colored schemes that can fragment and shrink perceived dimensions in compact areas.
9. Oversized Art or Photography as Focal Point
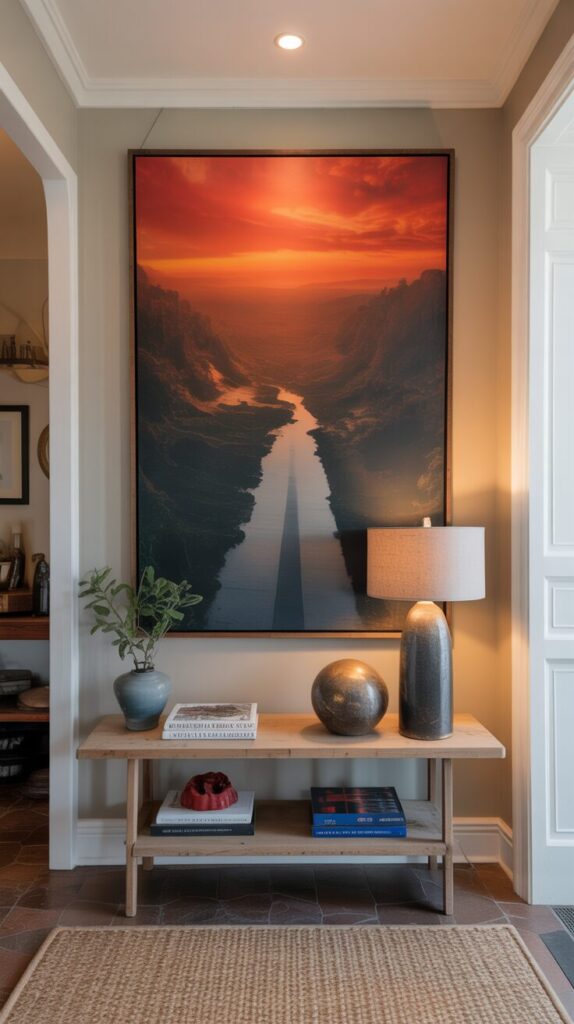
Make a bold statement by hanging one large-scale piece of artwork or photography that commands attention and eliminates the need for multiple decorative elements in your limited space. The single dramatic piece creates instant sophistication while actually making walls appear larger since the expansive image tricks the eye into perceiving more spatial volume. Choose pieces with personal meaning or emotional resonance rather than generic selections—your entrance should reflect your taste and create authentic connections with those who enter. Lean large artwork against the wall on a console or floor rather than hanging it for casual, collected-over-time aesthetic that feels less formal and more approachable. This approach proves that small spaces benefit from bold, confident design choices rather than timid, scaled-down versions that emphasize rather than overcome spatial limitations.
10. Integrated Mudroom Function in Minimal Space
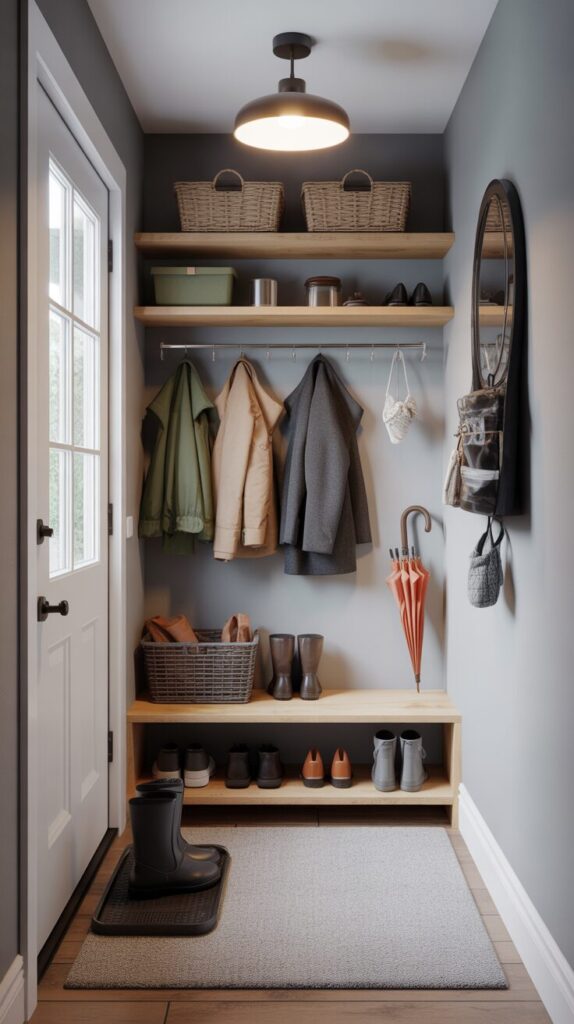
Transform your small entrance into a highly functional mudroom-style space by incorporating practical elements typically found in larger dedicated mudrooms within your compact footprint. Install a slim coat rack or wall-mounted coat system that provides hanging space without the bulk of freestanding furniture pieces that block traffic flow. Add a waterproof boot tray or removable mat near the door to contain wet shoes and muddy boots, protecting floors while maintaining organized appearance throughout weather challenges. Include a small umbrella stand or wall-mounted holder that keeps umbrellas accessible without creating tripping hazards in the tight quarters of your entrance area. Designate specific zones for different functions—hanging area, shoe storage, accessory organization—so every item has a designated home that prevents the chaotic accumulation that quickly overwhelms small spaces with disorder.
Essential Tips for Small Entrance Hall Success
Space-Maximizing Furniture Selection: Choose pieces specifically scaled for small spaces—narrow console tables, slim benches, and furniture with exposed legs that create visual lightness rather than heavy, floor-to-ceiling bulk. Multi-functional pieces that serve several purposes simultaneously provide better value than single-purpose items in spaces where every square foot counts significantly. Measure your entrance carefully before purchasing furniture, accounting for door swing clearance and maintaining at least 36 inches of walking space for comfortable traffic flow.
Light and Bright Color Strategies: Paint walls, ceilings, and trim in light, neutral colors that reflect light and create airy, open feelings in confined spaces—whites, creams, soft grays, and pale pastels all work beautifully. Consider painting ceilings slightly lighter than walls or using high-gloss finishes that reflect more light than flat paints, amplifying available illumination naturally. If you love dark colors, use them strategically as accents in accessories, artwork, or single feature walls rather than enveloping entire small spaces in light-absorbing hues.
Mirror Placement and Sizing: Position mirrors opposite windows or light sources to reflect and amplify natural light throughout the entrance, making the space feel brighter and more expansive than actual dimensions. Choose the largest mirror your space can accommodate without overwhelming—bigger is genuinely better in small entrances where mirrors create illusions of expanded space through reflection. Avoid placing mirrors directly opposite the front door in layouts where this creates uncomfortable visual effects or reflects chaotic outdoor views into your entrance.
Vertical Storage Emphasis: Utilize wall space from floor to ceiling with tall, narrow storage solutions that maximize cubic footage without expanding the entrance’s footprint horizontally into precious floor space. Install hooks, shelves, and cabinets at multiple heights to serve different purposes and users while keeping most floor area clear for movement and visual breathing room. Remember that empty floor space makes rooms feel larger, so prioritize vertical solutions over floor-standing furniture whenever possible in your compact entrance design.
Clutter Control and Organization Systems: Establish specific homes for everything that regularly enters or exits your house—keys in a designated bowl, mail in a sorting rack, shoes in closed storage—preventing the chaotic accumulation. Implement a “one in, one out” rule for entrance storage, removing items seasonally or as new ones arrive to prevent overcrowding in your limited space. Conduct weekly clutter purges removing items that migrated to the entrance but belong elsewhere, maintaining the organized, intentional appearance essential in small spaces that show disorder instantly.
Flooring Choices for Durability and Style: Select hard-wearing, easy-to-clean flooring materials that withstand heavy traffic, wet conditions, and tracked-in debris while contributing to your entrance’s aesthetic appeal—tile, luxury vinyl, or sealed hardwood all work well. Use area rugs or runners to define the entrance zone, add warmth and color, and protect flooring, choosing washable options or durable natural fibers that tolerate frequent cleaning. Consider flooring materials that visually blend with adjacent rooms rather than creating hard breaks that fragment the space and make your small entrance feel even more confined.
Conclusion
A small entrance hall offers unique opportunities to create impactful, highly functional spaces that set the tone for your entire home through thoughtful, intentional design choices. These ten chic ideas demonstrate that spatial limitations inspire creative solutions rather than design compromises, producing entrances that feel sophisticated, welcoming, and perfectly suited to your lifestyle needs. Success in small entrance design lies in embracing multi-functional solutions, maximizing vertical space, and making bold aesthetic choices that transform necessity into opportunity. Whether you implement sleek storage systems, dramatic wallpaper statements, or carefully curated displays, your small entrance can become one of your home’s most memorable and practical spaces. Start with one or two changes that address your biggest functional challenges or aesthetic desires, then build upon these foundations to create the chic, organized entrance hall you’ve envisioned—proof that great design knows no size limitations.
Frequently Asked Questions
What’s the minimum width needed for an entrance hall? Functional entrances need at least 36 inches of clear width for comfortable traffic flow, though 42-48 inches provides more generous passage, especially for moving furniture or accommodating multiple people. If your entrance is narrower, focus on wall-mounted solutions and avoid floor-standing furniture that blocks precious circulation space.
How do I make my small entrance feel bigger? Use light colors on walls and ceilings, install large mirrors to reflect light and create depth illusions, eliminate unnecessary furniture and clutter, and emphasize vertical storage solutions. Good lighting at multiple levels also significantly impacts how spacious your entrance feels throughout different times of day.
Should I paint a small entrance a dark color? While conventional wisdom suggests light colors for small spaces, confident dark colors can create cozy, sophisticated entrances when paired with excellent lighting and reflective surfaces like mirrors. The key is commitment—fully embrace dark tones rather than timid halfway measures that just make spaces feel dim rather than dramatic.
What furniture is essential for a small entrance? Prioritize multi-functional pieces: a slim console with storage, wall hooks for hanging items, and a small bench or stool if space permits for putting on shoes. Beyond these essentials, add only pieces that serve genuine functions rather than filling space with decorative-only items you don’t actually need.
How can I add storage without making the space feel cramped? Maximize vertical wall space with floor-to-ceiling solutions, choose furniture with hidden storage compartments, use the back of the door for hanging organizers, and keep everything within closed cabinets rather than open shelving. Regular decluttering prevents accumulation that quickly overwhelms small spaces regardless of available storage solutions.

